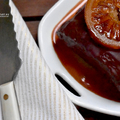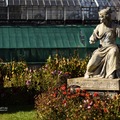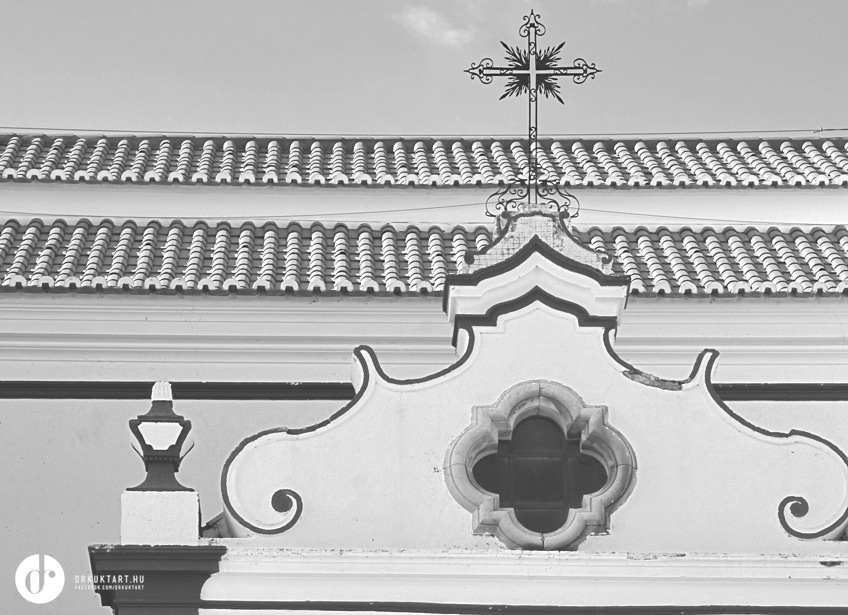
Silves székesegyházát Algarve legfőbb gótikus épületként tartják számon. (For English read more.)
The Old Cathedral of Silves is considered as the main Gothic monument of Algarve.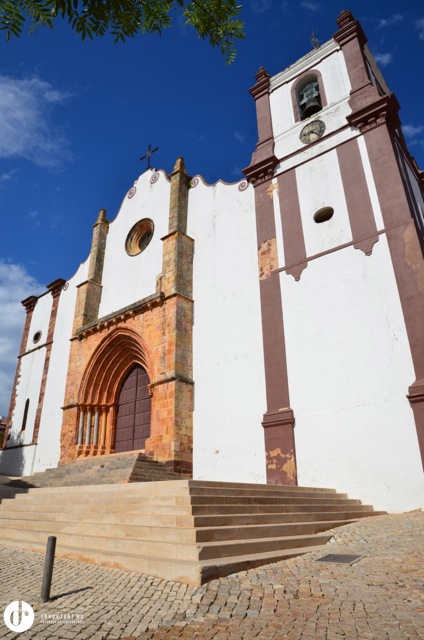
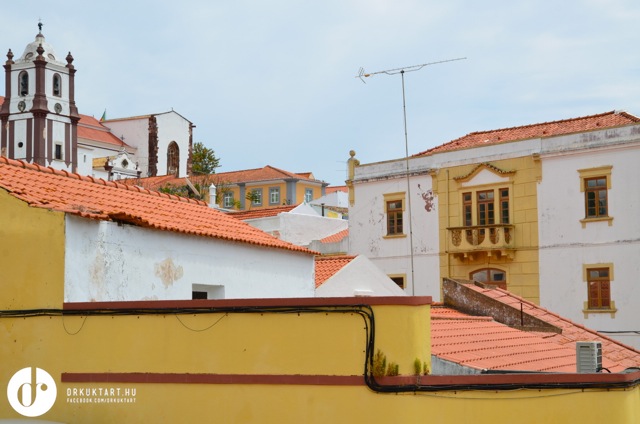
Egy Silves városával is foglalkozó honlapot és a szabad enciklopédiát is alapulvéve szerint a Sé Velha, ami portugálul Öreg Katedrálist jelent története az alábbiak szerint alakult: Az eredetileg gótikus székesegyház valószínűleg egy korábbi mecsek területén épült meg a régióra oly' jellemző vörös homokkőből. Az építkezés hozzávetőleg a XIII. század második felében vagy a XIV. század elején kezdődhetett és miután a szerkezet részben összeomlott, egészen a XV. század közepéig tartott. A homlokzatot gótikus főbejárat uralja, a keresztháznak és a szentélynek helyet biztostó részt kívülről vízköpők díszítik. Az eredeti épületből kizárólag a támfal és a körablak maradtak fenn, a homlokzat többi része, így például a torony már barokk stílusban épültek. A templomba belépve elénk tárul a három hajóval tagolt belső rész, a csupasz vörös homokkő oszlopok és a gótikus boltívek. A gyönyörű kereszthajó és szentély a gótikus építészet kitűnő példája.
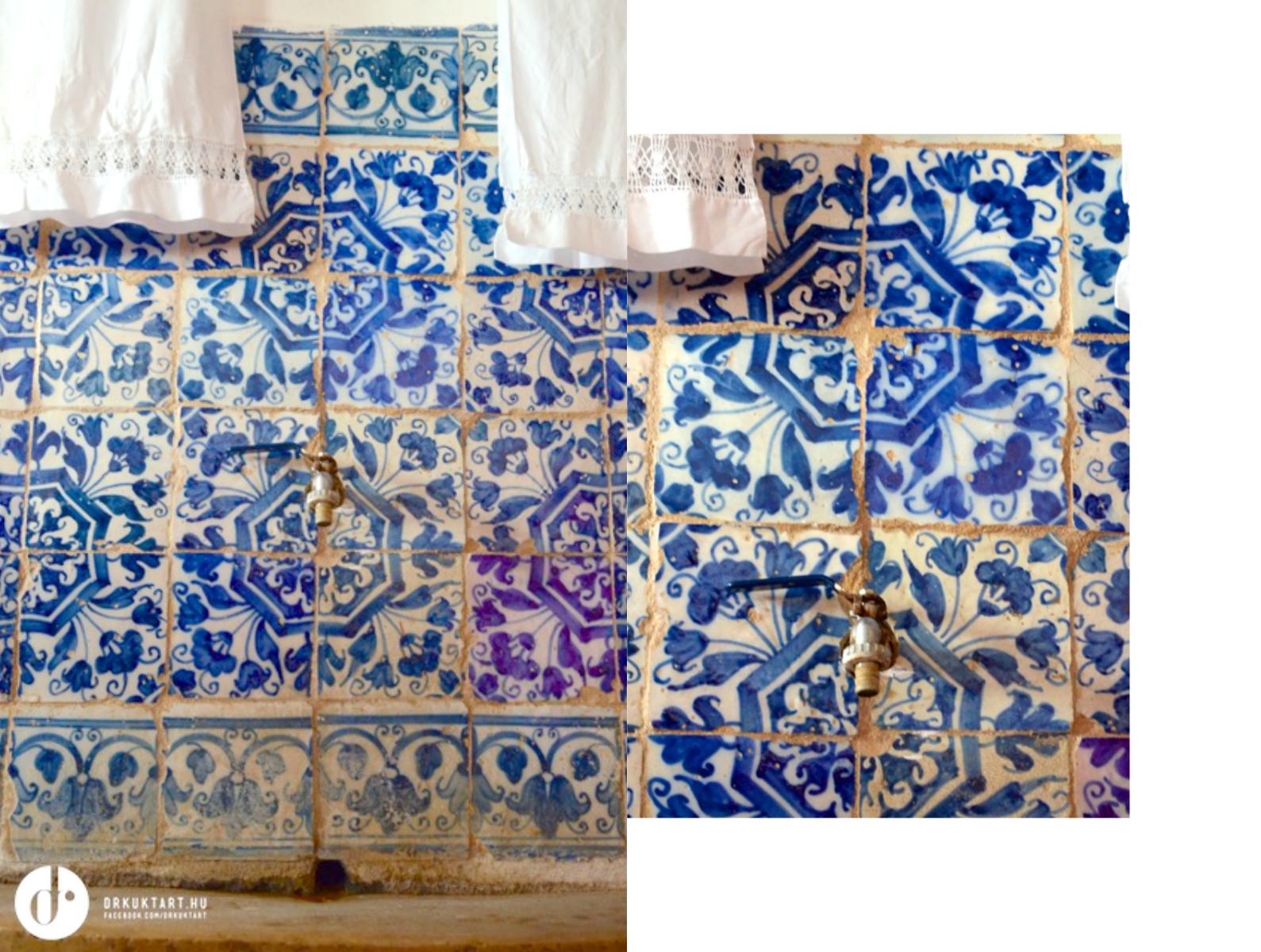
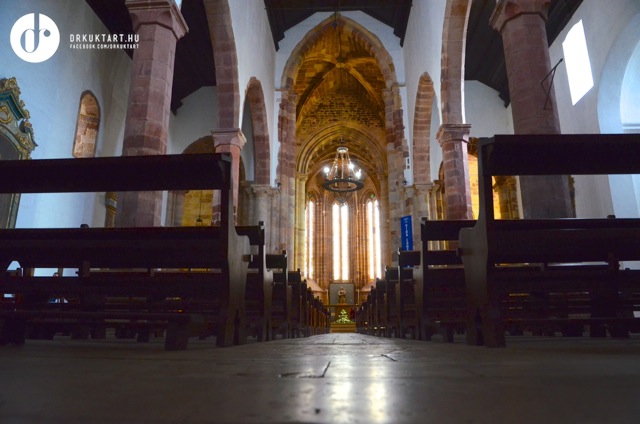
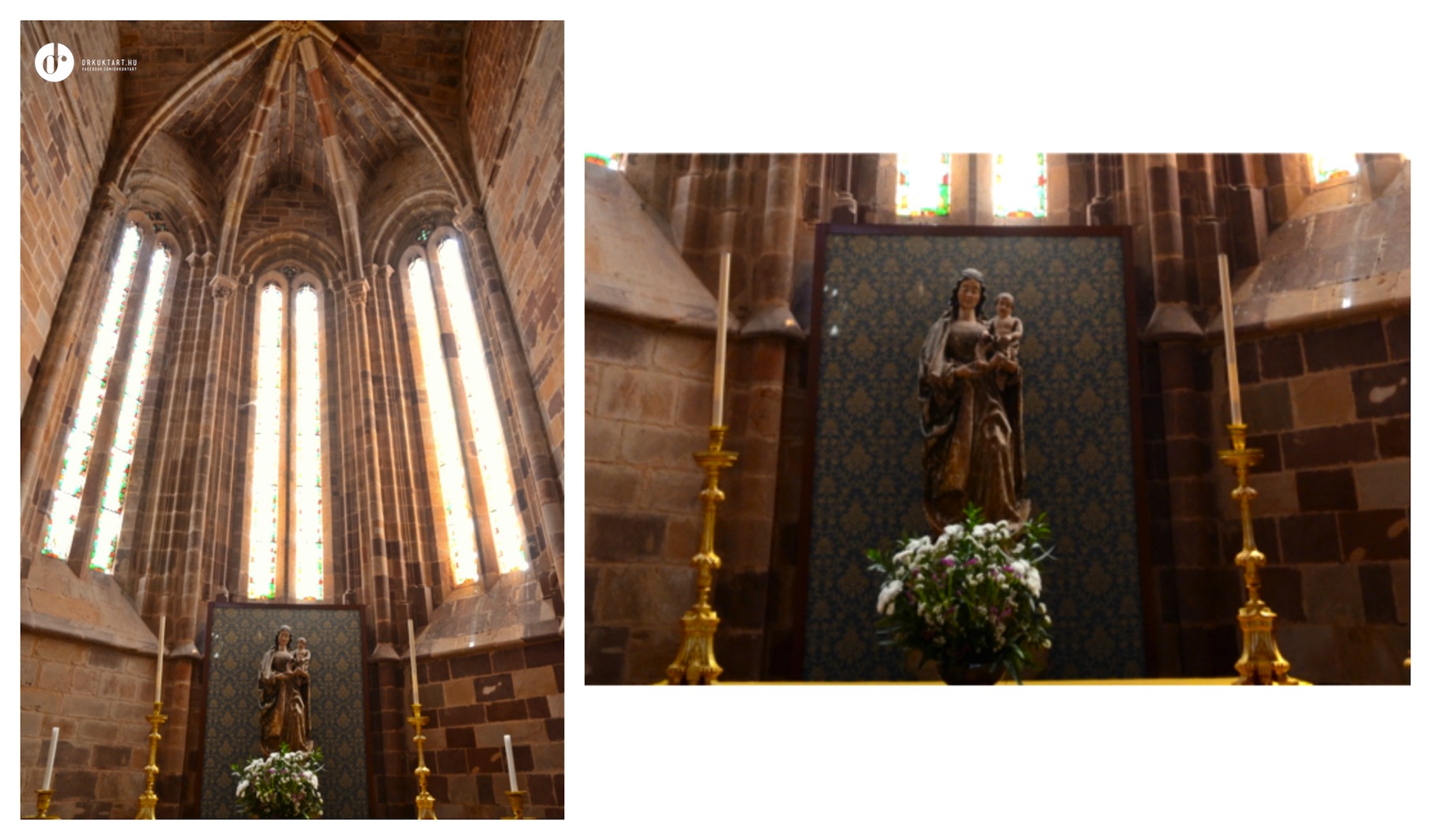 According to a relevant website the history of Sé Velha which means the Old Cathedral in Portuguese is the following: 'Built out of the region's fine red sandstone possibly on the site of the old mosque, it was begun in the 2nd half of the 13th century or the beginning of the 14th. Work continued into the middle of the 15th century after part of the structure collapsed. The main facade is dominated by the Gothic doorway spanned by a backdrop which ends in a veranda held up by corbels with gargoyles. The only other elements surviving from the original building are the circular window and the two buttresses, as the rest of the facade and the towers are baroque. The interior consists of three naves, with plain pillars and ogival arches. The beauty, of the transept and the apse makes them a good example of gothic art. The main chapel is flanked by recesses with a ribbed vault. On the main altar is a statue in jasper of the Our Lady with the Infant Jesus. On the floor are headstones; one of which denotes the former resting place of King João II (1455-1495).'
According to a relevant website the history of Sé Velha which means the Old Cathedral in Portuguese is the following: 'Built out of the region's fine red sandstone possibly on the site of the old mosque, it was begun in the 2nd half of the 13th century or the beginning of the 14th. Work continued into the middle of the 15th century after part of the structure collapsed. The main facade is dominated by the Gothic doorway spanned by a backdrop which ends in a veranda held up by corbels with gargoyles. The only other elements surviving from the original building are the circular window and the two buttresses, as the rest of the facade and the towers are baroque. The interior consists of three naves, with plain pillars and ogival arches. The beauty, of the transept and the apse makes them a good example of gothic art. The main chapel is flanked by recesses with a ribbed vault. On the main altar is a statue in jasper of the Our Lady with the Infant Jesus. On the floor are headstones; one of which denotes the former resting place of King João II (1455-1495).'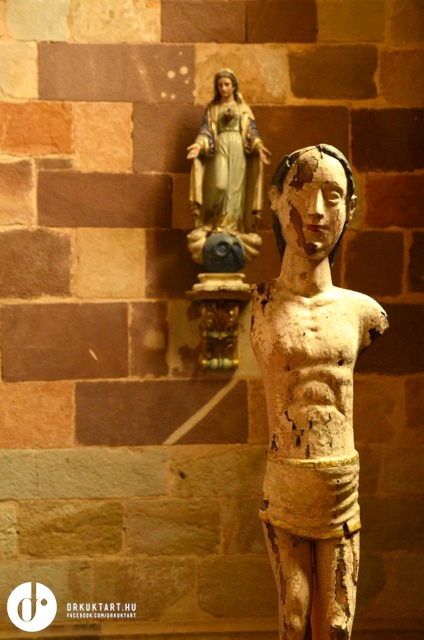
According to the free encyclopedia: 'The details about the foundation and building of Silves Cathedral are unclear. In the process of the Reconquista, Moorish Silves was conquered in 1189 by King Sancho I of Portugal, but since the city was retaken by the Moors in 1191, it is unlikely that a cathedral was built at this time. Only in 1242 was Silves definitely reconquered by Christian knights during the reign of King Afonso III, and it is believed that this king was responsible for beginning the construction of Silves Cathedral as the seat of a newly founded Algarve diocese. The works proceeded with difficulty, and in 1352 the cathedral was damaged by a strong earthquake. In the 1440s, the cathedral workshop was given a great impulse by King Afonso V. This building campaign produced the apse with its three chapels, the transept and the main portal, in Gothic style, dating from the 1470s. The three-aisled nave was only finished in the early 16th century. When King John II died unexpectedly in Alvor (Portimão), near Silves, in 1495, he was provisionally buried in the main chapel of Silves Cathedral. In 1499, in the presence of King Manuel I, his remains were exhumed and transferred to the Monastery of Batalha, where John II was permanently re-buried; however, his tomb slab with a Gothic inscription is still located on the floor of the main chapel of Silves Cathedral. Many important personalities of Silves were buried in the cathedral during the 15th and 16th centuries, as attested by the many tomb slabs on its floor. Economic difficulties and a diminishing population plagued the history of Silves in the 15th and 16th centuries, leading to the bishop staying for long periods away from Silves. The most notable of the bishops at this time was Jerónimo Osório, one of the greatest Portuguese humanists and theologians. It was during his rule, in 1577, that the bishopric seat was transferred from Silves to Faro, a more prosperous city located by the coast. In the next centuries the interior of the church was enriched with Mannerist and Baroque altarpieces, some of which still exist. The Great Earthquake of 1755 struck a terrible blow for Silves and its cathedral and destroyed part of the nave. The building was repaired and modified, replacing the simple Gothic forms of the upper part of the main façade with Rococo volutes. Thebell tower and the south portal are also 18th-century additions. In the 20th century, an extensive renovation of Silves Cathedral suppressed many of the Baroque additions and returned the building to a more "mediaeval" look.' (…) From the outside, a striking aspect of Silves Cathedral is the contrast between thewhitewashed surfaces of the walls and the red sandstone (grés de Silves) of theapse, windows and main portal. The main portal, executed in the 1470s, is inserted on a stepped rectangular moulding (alfiz), a common feature on the façades of Portuguese mediaeval buildings since the Romanesque era. Other primitive features of the portal are the figurative corbels of the upper cornice of the moulding, representing animal and human faces. The portal consists of a series of four columns and several pointed-arch archivolts. The outer archivolt is decorated with a series of reliefs of vegetal motifs and human figures, some playing musical instruments. The decoration of the capitals of the columns reveals the influence of the Batalha workshop, which was active in the 15th century. Interestingly, the portal of the main church of Portimão, located nearby, is almost a replica of the one in Silves and is believed to have been executed by the same artisans. The South portal is a Baroque addition (18th century). Silves Cathedral is a Latin cross church with a three-aisled nave, transept and three chapels in the east end. The east side of the church with transept was built earlier (mid-15th century) than the nave (probably early 16th century). The eastern chapels and transept are covered by Gothic stone rib vaulting, while the nave aisles are covered by a simple wooden roof. It is likely that the original plan called for the whole church to be covered by stone vaulting like other Portuguese cathedrals built at the time, like the Cathedral of Guarda. The aisles of the nave are separated by arches of pointed profile supported by columns of octagonal cross section. The south transept arm is illuminated by a large mullioned window with Gothic tracery.'
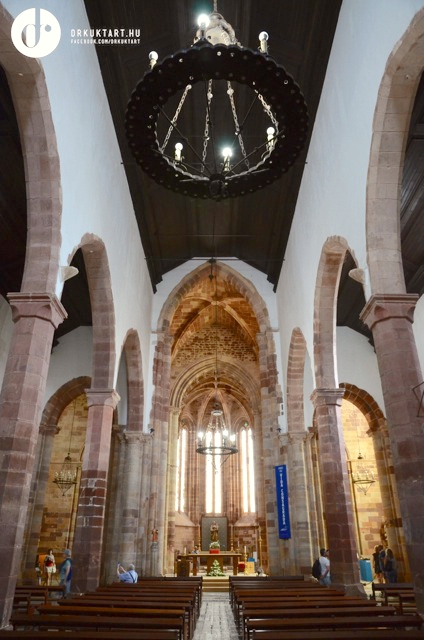
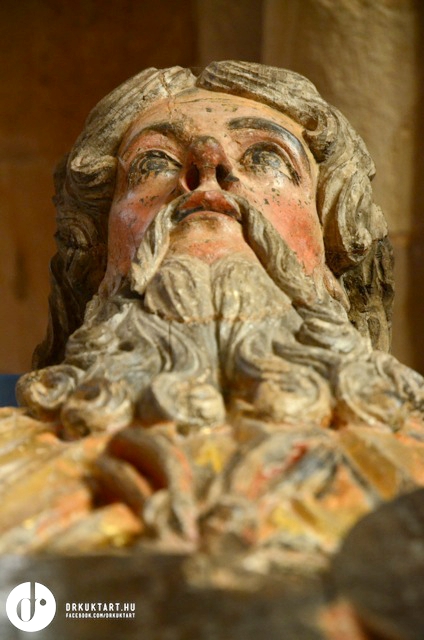
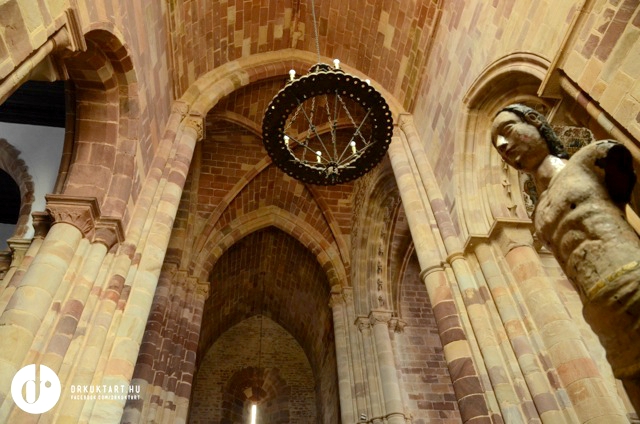
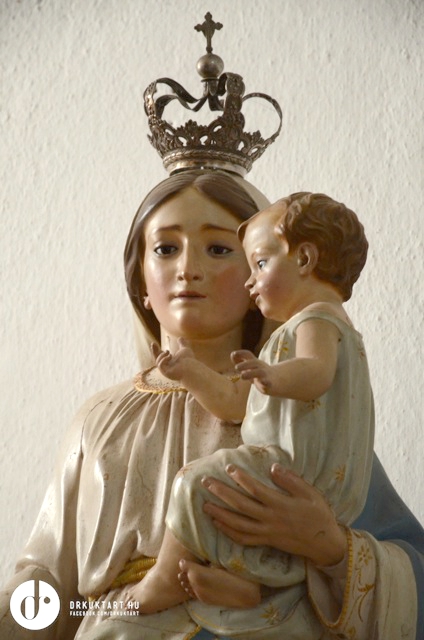
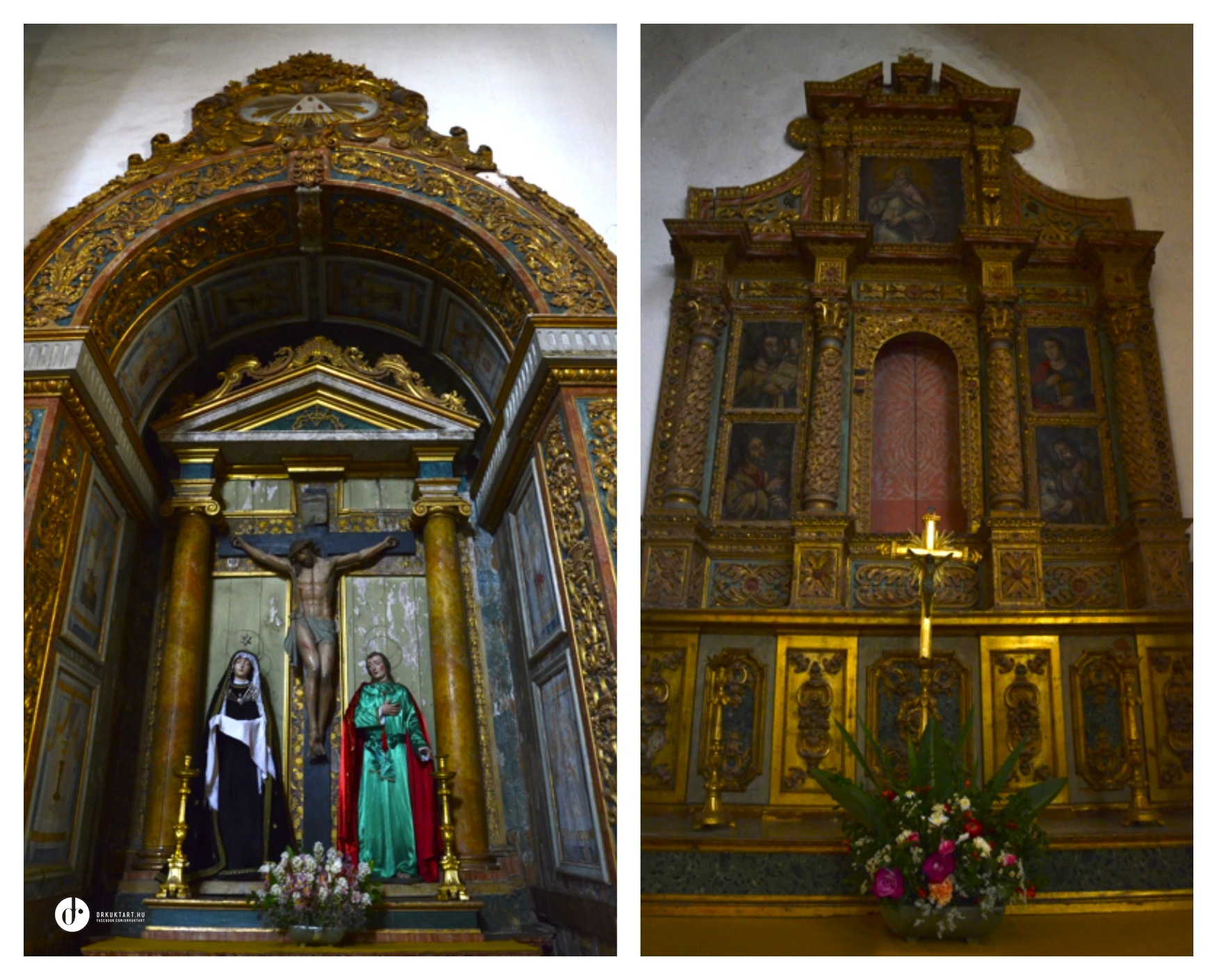
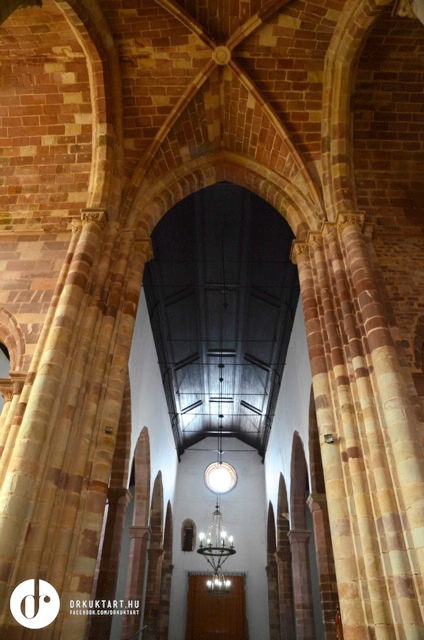
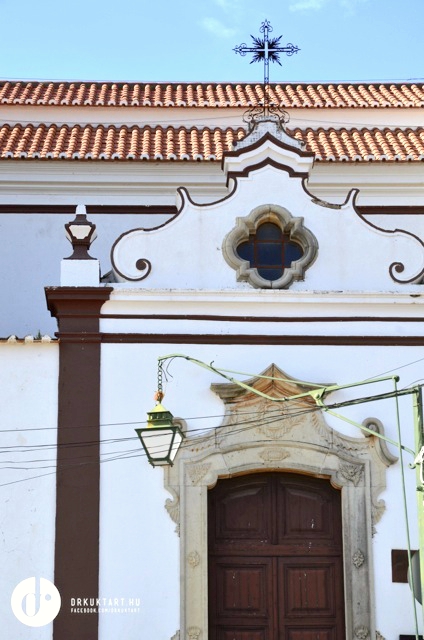
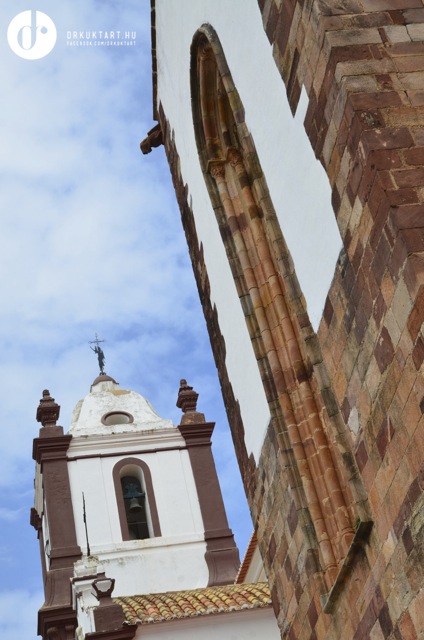
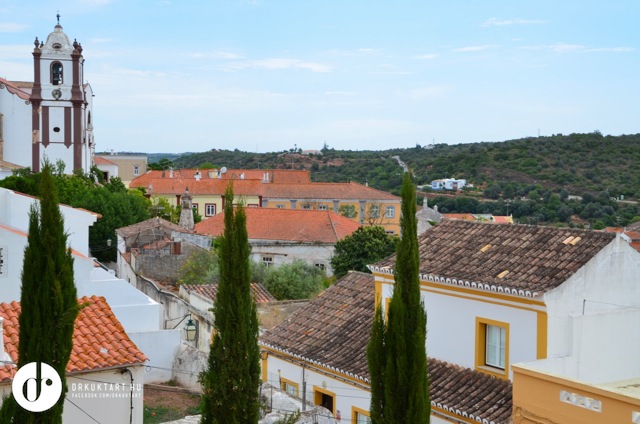
A belépő egyébként 1 eurót kóstál, ami igazán jutányos ár. Ha valaki ért portugálul annak ajánlom figyelmébe Silves város honlapjának a templommal foglalkozó részét. Befejezésül pár ajánló a régióból: Algarve-be csábító 14 pontomról itt, ezen belül a mór emlékekkel büszkélkedő Silves városáról itt írtam, míg a szállásokról itt és itt és itt olvashatsz.
Ha tetszett a bejegyzés, és érdekel még Portugália Algarve régiója, ne hezitálj, kövesd a blogot, és fedezd fel velem együtt Algarve-t az elkövetkező írásokon keresztül. Kövess Facebook-on ITT és Instagram-on ITT, vagy, ha úgy tetszik értesülj a friss bejegyzésekről a Bloglovin segítségével! És még egy kis infó: a Facebook-on a Tetszik mezőre téve a kurzort, jelöld be az "Értesítéseket kérek" mezőt, hogy valóban értesülj az izgalmas új bejegyzésekről!
Szép napot!
The ticket costs EUR 1 per person and if you speak Portuguese don't forget to get more information from the website of Silves here, written in Portuguese. And at the end here are a couple of blog post about Algarve and its beauties: (1) 14 reasons to visit Algarve here (2) more details and a short review about Silves here (3) accommodation to sleep here and here and here.
If you like the post, follow me on Facebook HERE or Instagram HERE to be notified about every new post. Follow my blog with Bloglovin! And one more advise to really get notifications about new posts on Facebook: don't forget to mark 'Get Notifications' under the 'Liked' button of my Facebook site!
Have a nice day!
DRKUKTA
A Blogon vagy a hozzá kapcsolódó felületeleken megjelenő cikkek tulajdonosa és jogosultja a DRKUKTART bloggere. Ezen szellemi alkotások teljes vagy részbeni felhasználása különösen, de nem kizárólag üzletszerzési, marketing vagy más egyéb kereskedelmi célra a blogger előzetes írásbeli engedélye nélkül szigorúan tilos!
All articles (partly and in full) belong to the intellectual property of the blogger of DRKUKTART. Using any part of the blog (including but not limited photos, articles in part or in full) for marketing or other commercial reason is strictly prohibited without the preliminary written permission of the blogger!
